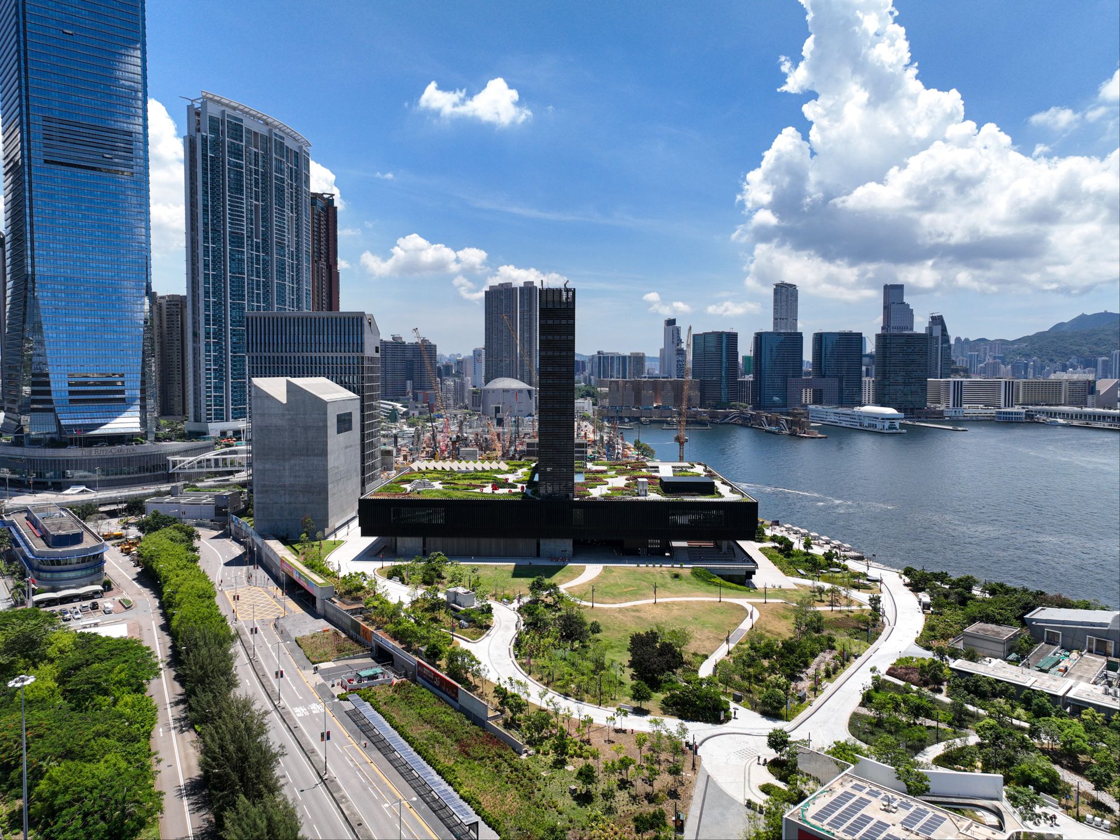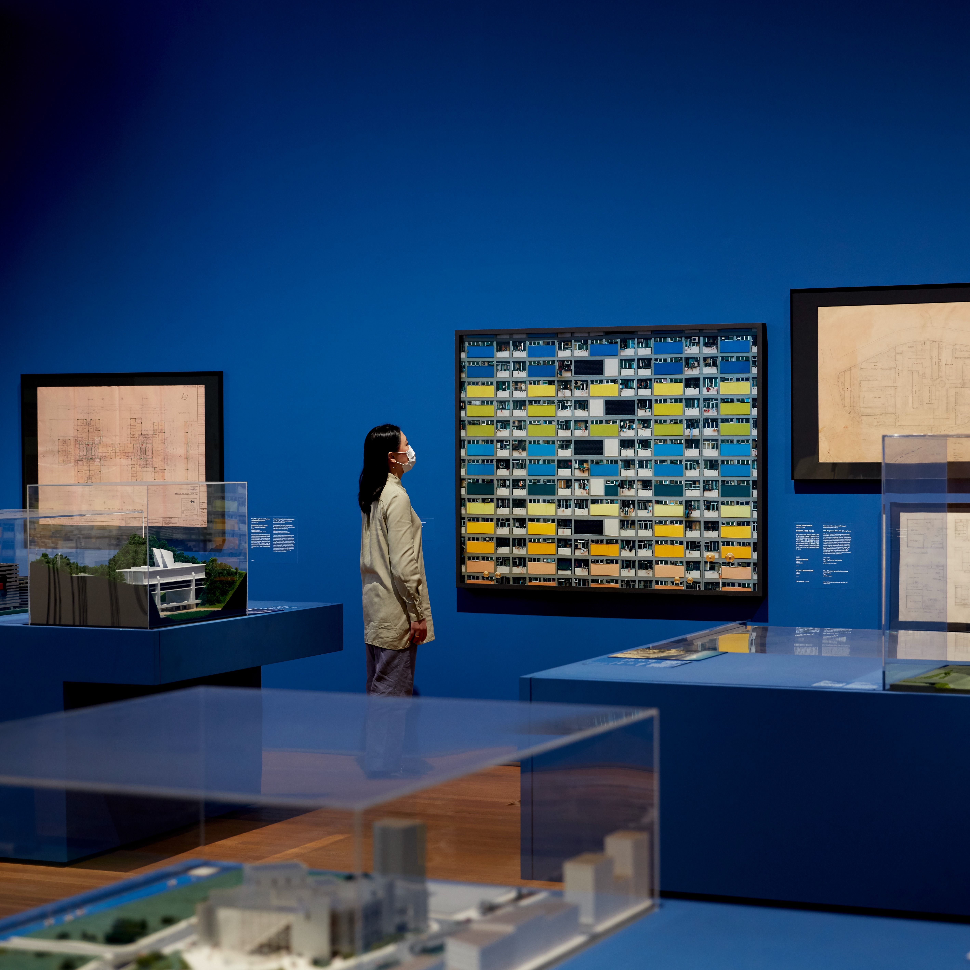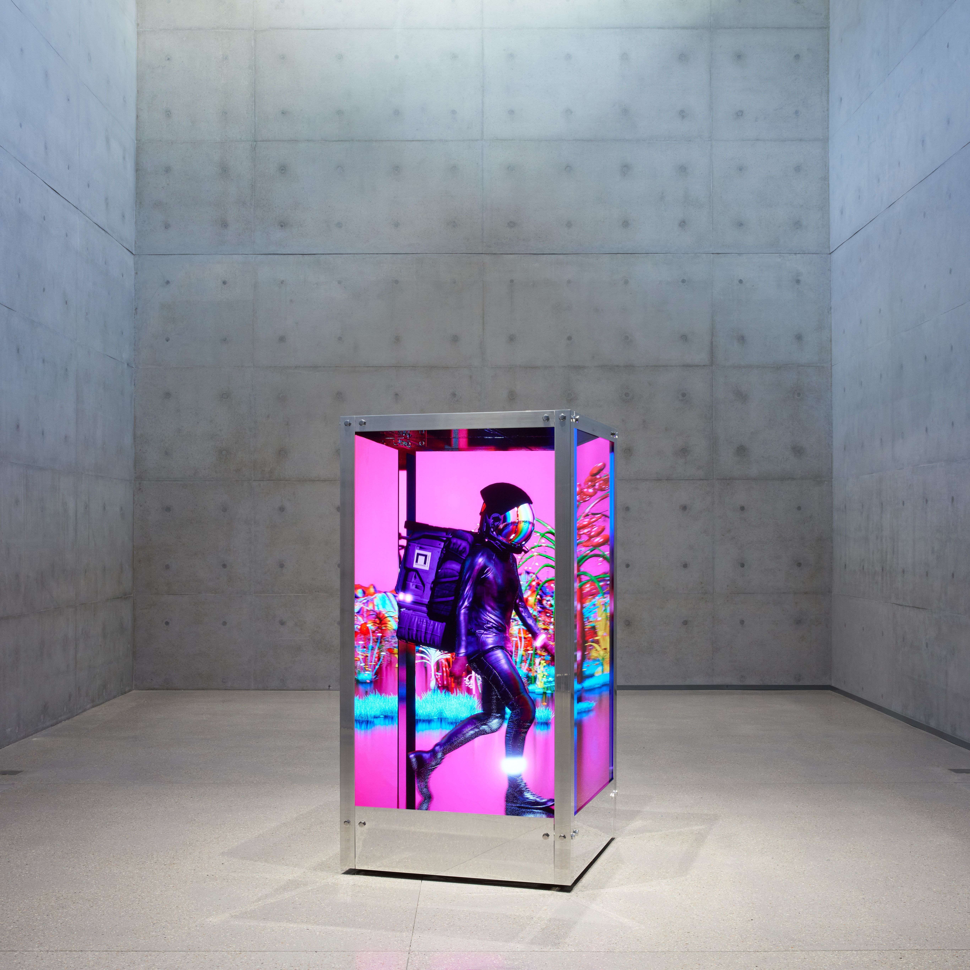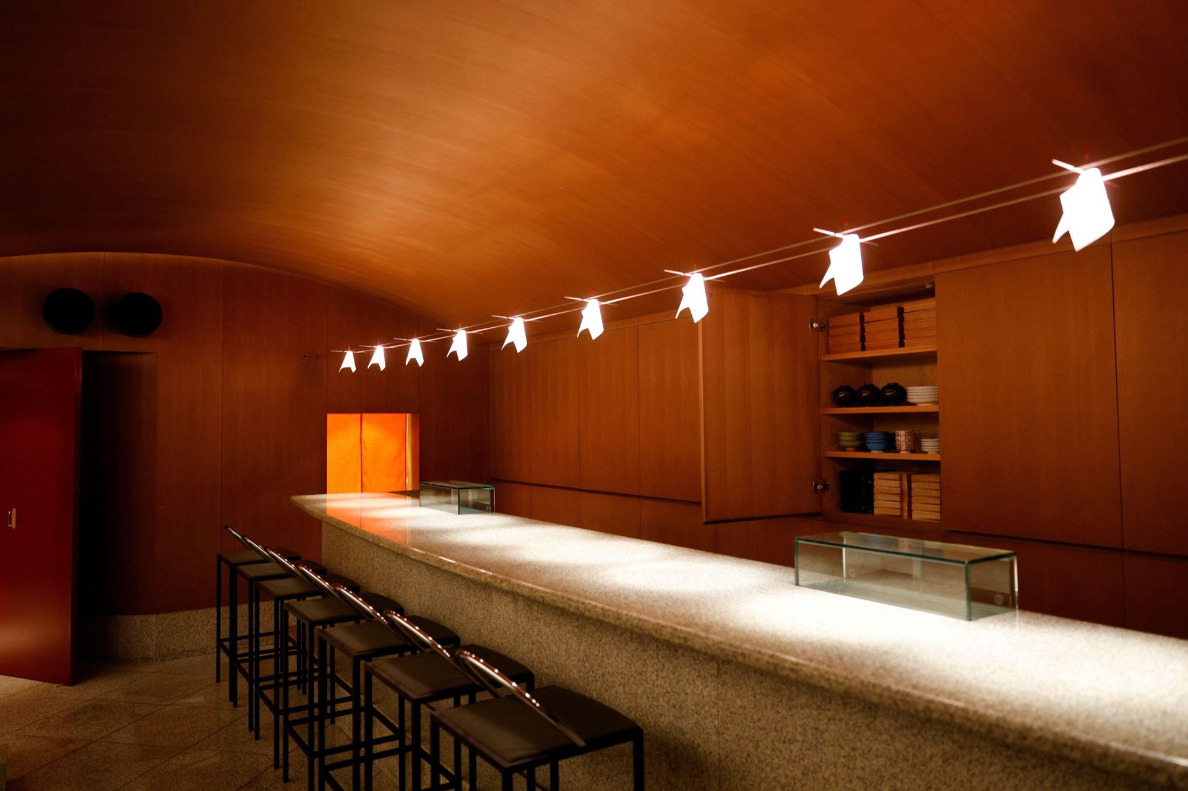尊敬的用戶您好,這是來自FT中文網的溫馨提示:如您對更多FT中文網的內容感興趣,請在蘋果應用商店或谷歌應用市場搜尋「FT中文網」,下載FT中文網的官方應用。
Five years ago, Swiss architects Herzog & De Meuron completed Tai Kwun in Hong Kong, a former British police station and prison-cell compound turned cultural centre. If ever there was a building haunted by the ghosts of a colonial past, this was it: a dense network of structures of control set around prison yards and parade grounds. Their newer building M+, which bills itself as “Asia’s first global museum of visual culture”, is almost its exact opposite.
五年前,瑞士建築事務所赫爾佐格和德梅隆(Herzog & De Meuron)在香港完成了大館(Tai Kwun)的設計。大館曾是英國殖民時代的警署和監獄,後來變成了文化中心。它是一座無比典型的被殖民歷史的幽靈所困擾的建築:圍繞著監獄院子和閱兵場的密集建築構成了嚴密控制的結構網路。而這家建築事務所的新作品,自稱爲「亞洲第一個全球視覺文化博物館」的香港M+博物館,則幾乎完全相反。
Sited in a landscape reclaimed from the water, across the harbour from Hong Kong Island on Kowloon, it sits on virgin territory, unfreighted by history or ruins. The architects, desperate to find a foothold, managed to locate something below ground, an archaeology of engineering on which to anchor the new institution. Its basement is a diagonal void, the indicator of the presence of the Airport Express train line directly below, an attempt to make visible the otherwise invisible, the engineering of complex infrastructure. The dramatic void, a concrete cavern to recall the same architects’ Turbine Hall at Tate Modern, is referred to as the “Found Space”, though they clearly had to work quite hard to find it.
它坐落在西九龍一片填海造出的土地上,與香港島隔維多利亞港相望。這一片處女地沒有任何歷史或廢墟。建築師們迫切地想要找到一個立足點,於是他們透過「工程考古學」的方式在地下找到了一些東西,從而錨定了其上的新機構。M+的地下室是一個對角線的空間,喻示香港機場快線的火車軌道就在它的正下方。設計師試圖讓原本看不見的東西——複雜的基礎設施工程——變爲可見。這個戲劇性的空洞是一個混凝土洞穴,讓人想起了該所在倫敦泰特現代美術館的渦輪大廳。M+這個空間被稱爲「發現空間」,儘管它不太容易被發現。
Like all museums, though, M+ is nothing if not a repository of memory. Even in its architecture it embodies a sense of Hong Kong’s particular condition as a city of towers in which the individual structures are often generic, banal even, yet which collectively come together to create a cityscape of awe-inspiring modernity.
就像所有的博物館一樣,M+博物館是一個記憶的寶庫。即使在建築上,它也體現了香港作爲一個高樓林立的城市的獨特狀況,其中的單個結構往往是普通的,甚至是平庸的,但它們聚集在一起,創造了一個令人敬畏的現代城市景觀。


M+, which opened in 2021 but has had a post-lockdown relaunch, sits on the edge of the West Kowloon Cultural District and was conceived as an Asian MoMA. But since the architectural competition in 2012, culture in Hong Kong has been radically politicised, highlighted by the censoring of a work by Ai Weiwei. A number of more self-consciously expressive buildings, including the twee Hong Kong Palace Museum and the irresistibly ghastly Xiqu Centre for Chinese Opera, represent the shift towards the mainland, the imposition of a more traditional Chinese cultural agenda to counterbalance the liberal globalism of M+. Yet despite the politics, the new museum accommodates a genuinely thrilling mix of art, architecture, pop culture, moving image and design.
M+於2021年開業,在經歷新冠疫情的封鎖後重新開放。它位於西九龍文娛藝術區邊緣,最初定位爲亞洲現代藝術博物館。但自2012年的建築設計招標以來,香港的文化被徹底政治化,艾未未作品的受到審查突顯了這一點。許多具有刻意表現風格的建築,包括矯飾的香港故宮博物院(Palace Museum)和奇醜無比的戲曲中心(Xiqu Centre for Chinese Opera),代表著向中國內地的轉向,更加傳統的中國文化議程的強加,與M+的自由派全球主義形成抗衡。然而,儘管有政治因素,新博物館是容納了藝術、建築、流行文化、活動影像和設計的真正令人激動的組合。
From the uncertain, emerging art of the post-socialist realist era to the rich kitsch of Hong Kong’s manufacturing, movie and printing industries of the 1970s and 1980s, it contains a superb survey of Asia’s modern and contemporary art in all its early clunkiness and exuberance, then in its increasing confidence, influence and richness of expression.
從後社會主義現實主義時代的不確定的新興藝術,到上世紀七八十年代香港製造業、電影業和印刷業的勃發與媚俗,M+博物館對亞洲現當代藝術進行了精彩的調查,從早期的笨拙和繁榮,到後來日益成長的自信、影響力和豐富的表達。
The building itself (originally estimated at HK$5.9bn (US$750mn( but now considerably, unknowably more) is a throwback to a certain kind of mid-century architecture, a slab and podium, a type familiar from New York’s Park Avenue where they were first designed to create airier blocks amid the dense canyons of stone-clad skyscrapers. The podium is open from all sides, deliberately permeable; its terrace has one of the best views of the city, gazing back at the old Hong Kong.
M+的建築本身(最初造價估計爲59億港幣,約7.5億美元,但現在不知道翻了多少倍)是上世紀中期某種建築風格的回溯,即平板式結構和裙樓,這種建築類型在紐約的公園大道上很常見,它們最初的設計用意是在密集的水泥摩天大樓峽谷中創造更多的通透感。裙樓向四面八方開放,刻意通透;它的露臺擁有城市的最佳景觀之一,可以回眺香港島。

Modernist Asian artworks in the main hall at M+

‘Human One’ by the digital artist Beeple in the Focus gallery. It depicts an astronaut walking through a landscape on a video loop

M+主展廳內的現代主義亞洲藝術作品

數字藝術家比普爾(Beeple)的作品《人類一號》(Human One)在焦點畫廊展出。它透過循環播放的影片描繪了一位太空人走過大地的場景。
The vast expanse of the ground floor is architecturally striking — albeit a little bleak. Escalators slowly deposit visitors upstairs to the collections housed in a series of galleries (33 in all) around an atrium. It is a vast, exhausting survey of mostly Asian Modernism. Its aim to reorient our understanding of contemporary global cultural production is as epic as the spaces mapped out to contain it, and mostly enjoyable and engaging.
一樓的廣闊空間在建築上引人注目——儘管有點荒涼。自動扶梯慢慢地把參觀者送到樓上圍繞中庭的一系列畫廊(共33個)中。這是一部以亞洲現代主義爲主的宏大而詳盡的展示。它的目標是重新定位我們對當代全球文化生產的理解,就像爲容納它而設計的空間一樣恢弘壯闊,而且大多令人愉快、引人入勝。
If much of the art is now familiar, that does not mean it has been well represented elsewhere. Including the collection of Uli Sigg, former Swiss ambassador to China and early adopter of Chinese contemporary art, this is an ambitious refocusing. The way in which the curators have interspersed the art with graphics and design, high and low, class and kitsch together, results in an irresistibly exuberant display.
儘管這裏的很多藝術品都已經爲人所熟知,但這並不意味著它們在其他地方也得到很好的展出。包括前瑞士駐華大使、早期中國當代藝術的擁躉和藏家烏利•希克(Uli Sigg)的藏品,這是一次雄心勃勃的重新聚焦。策展人將藝術與圖形和設計、高級與低級、高雅與媚俗交織在一起的方式,形成了一個令人無法抗拒的豐富展示。
The architecture exhibits, elsewhere often relegated to an afterthought, are here among the most prominent and memorable. An entire interior of a sushi bar designed by cult Japanese designer Shiro Kuramata is a vivid throwback to the 1980s, when the west was worried about Japanese world domination. A replica of Gary Chang’s Domestic Transformer is a brilliant mobile interior which allowed a typically tight Hong Kong apartment to be instantly reconfigured with a gentle pull of a sliding wall. The garish colours of pop magazines gleam beside tourist brochures and avant-garde graphics, cheesy plastic lampshades from the 1960s beside exquisite modernist chairs.
建築類展品在其他地方往往被置於次要地位,但在這裏卻是最突出和最令人難忘的展品之一。由日本著名設計師倉俁史朗(Shiro Kuramata)設計的一家壽司店的整個內部結構,是對20世紀80年代的生動回顧,當時西方正擔心日本主導世界。張智強(Gary Chang)的《香港變形蝸居》複製品是一個出色的移動式室內裝飾,透過輕輕拉動活動牆體,可以瞬間重新搭配一間典型的香港狹小公寓的內部佈置。流行雜誌的華麗色彩在遊客手冊和前衛圖形旁邊閃閃發光,60年代的俗氣塑膠燈罩擺放在精緻優雅的現代主義椅子旁邊。
A Yayoi Kusama exhibit provides the compulsory Insta-moment in its infinite mirror box. I was gently admonished by astonished attendants for not taking a picture. I had clearly misunderstood the brief.
草間彌生(Yayoi Kusama)的展品《無限鏡屋》提供了必不可少的拍照發Instagram的機會。我因爲沒有拍照而被驚訝的服務員溫柔地告誡。我顯然沒能理解他們的用意。


There were inevitable concerns about the impact of the National Security Law on artistic expression and these have lingered. But there appear to be plenty of works here with political intent, overt or sly. The management line, reiterated at the press conference, is that any institution must remain within the law. Clearly there is a delicate line to tread, but the first impression here is not one of nervousness or fear, rather of an explosion of expression and an appreciation, rather than a politically motivated remaking, of the nuances of history.
有人會不可避免地擔心香港《國家安全法》對藝術表現的影響,這些憂慮一直存在。但這裏似乎有很多帶有政治意圖的作品,或公開或狡黠。M+管理層在新聞發佈會上重申的說法是,任何機構都必須遵守法律。顯然,這是一條微妙的線,但這裏給人的第一印象不是緊張或恐懼,而是對於歷史微妙之處表現出爆發性的表達和欣賞,而不是出於政治動機的重塑。
If the visitor’s eyes are focused firmly on the artworks here, it is because the galleries have been designed not to get in the way. There are few architectural gymnastics, no look-at-me moments. Instead a series of rooms is given subtly different expression through material (concrete, timber, bamboo), light (natural top lit, windows or black box) and scale. The one exception is the structural bravura needed to overcome the self-imposed “Found Space” over the railway tracks, an architectural move necessitating a huge amount of questionable steel and concrete.
如果遊客的眼睛牢牢地聚焦在這裏的藝術品上,那是因爲畫廊的設計並不喧賓奪主。這裏很少有誇張造作的建築元素,也沒有譁衆取寵的時刻。相反,一系列的展廳透過不同材料(混凝土、木材、竹子)、光線(自然頂光、窗戶或黑盒燈光)和不同尺度體現出微妙的差別。唯一的例外是爲了營造火車隧道之上的「發現空間」的概念,在建築結構上頗費了一番工夫,運用了大量似無必要的鋼筋和混凝土。
Above it all, an elevated terrace, tropically landscaped, presents another panoramic platform, its views framed by over-manicured, if still lush tropical vegetation. The simple, slender modernist slab rising above contains, a little disappointingly, offices and admin. From this platform a visitor can survey that landscape of banal buildings massed into something spectacular. This fine-grained, deceptively simple structure is anything but generic, and in its simple composition and that allusion to mid-century corporate elegance, it projects back to the city an image of itself just as it consumes those endless images inside.
在這一切之上是一個高架露臺,展示了另一個全景平臺,其視野被鬱鬱蔥蔥的熱帶植物所包圍,儘管這些植物有些過度修剪。聳立其上的是簡單、細長的現代主義平板式建築,但有點令人失望的是,這裏居然是M+的辦公室和行政部門。從這個平臺上,遊客可以看到那些平庸的建築羣化身爲壯觀的景觀。這個精細的、貌似極其簡單的結構其實並不普通,透過其簡單的構造和對上世紀中葉的優雅商業建築風格的致敬,它向香港投射了其自身的映像,正如就像館內包涵的無窮無盡的影像一樣。