尊敬的用戶您好,這是來自FT中文網的溫馨提示:如您對更多FT中文網的內容感興趣,請在蘋果應用商店或谷歌應用市場搜尋「FT中文網」,下載FT中文網的官方應用。
IM Pei, the Chinese-American architect who died in 2019 at the age of 102, seems a perfect choice for the inaugural architecture exhibition in Hong Kong’s vast M+ museum. His towering Bank of China tower is visible over the water; like Hong Kong itself, his career straddled east and west, finance and art, commerce and culture. From his striking addition to the National Gallery of Art in Washington DC (1978) to his serene Museum of Islamic Art in Doha (2008), not to mention the controversial glass pyramid at the Louvre, you could call him the world’s first starchitect.
美籍華裔建築師貝聿銘(IM Pei)於2019年去世,享年102歲,他似乎是香港龐大的M+ 博物館舉辦首屆建築展的最佳人選。從水面上可以看到他設計的中國銀行大廈;就像香港本身一樣,他的職業生涯橫跨東西方、金融與藝術、商業與文化。從他爲華盛頓特區國家美術館(National Gallery of Art)設計的引人注目的擴建(1978年)到他在多哈設計的寧靜的伊斯蘭藝術博物館(2008年),更不用說羅浮宮備受爭議的玻璃金字塔,你可以稱他爲世界上第一位建築界的明星。
Yet this huge show, one of the largest devoted to an architect anywhere in years, does not entirely endorse this narrative. Instead it suggests that Pei was a member of a team, not solely responsible for his buildings but a figure who guided from the background. This is, of course, how architecture is mostly made — even if it is not the narrative we are used to.
然而,這個多年來專爲一位建築師舉辦的最大規模之一的盛大展覽,並不完全支援這種說法。相反,它表明貝聿銘是一個團隊的成員,他並不是建築的唯一負責人,而是一個在幕後提供指導的人物。當然,這也是建築的主要製作方式——儘管這並不是我們所習慣的敘述方式。
It is notable that there are no drawings in Pei’s hand here later than his student years; no napkin sketches, presentation drawings, conceptual diagrams — nothing. If it weren’t for occasional video footage of him playing on screens, he would be almost entirely absent. Yet it is arguably this quality that makes him such a fascinating, enigmatic figure.
值得注意的是,這裏沒有貝聿銘學生時代以後的手繪作品;沒有餐巾草圖、演示圖、概念圖——什麼都沒有。如果不是偶爾看到在螢幕上播放的影片片段,他幾乎是完全不存在的。然而,可以說正是這種特質使他成爲一個如此迷人、神祕的人物。
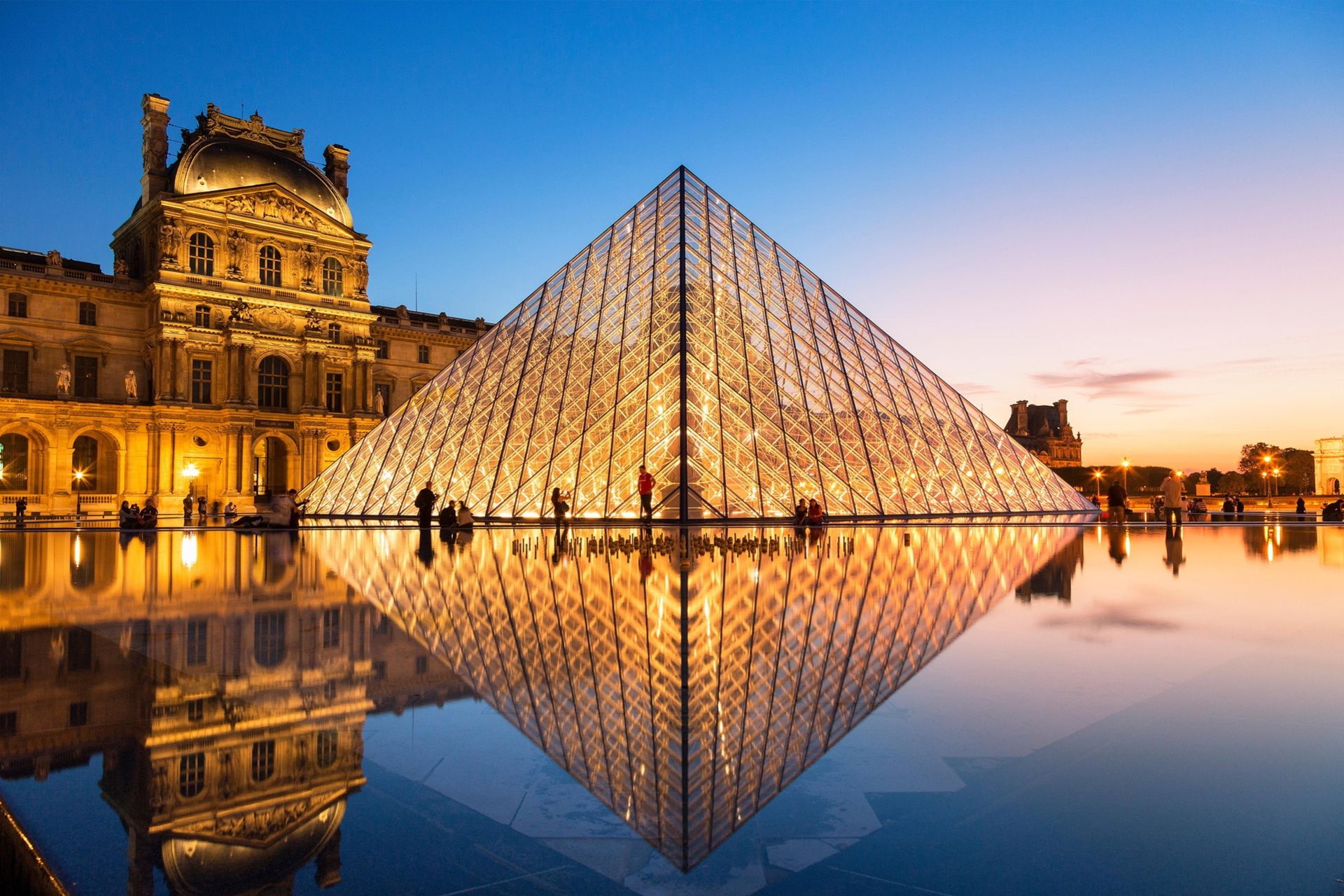

Instead, this is an exhibition about production, the work of an office. There are technical drawings alongside perspectives made for presentation, drawings for building as well as presenting. The sketches here (by other architects in the office) are not of the romantic lone genius kind (so often made after the event to make the process look creative) but rather scruffy scrawls, drawing as a way of working through a problem.
相反,這是一個關於生產和辦公室工作的展覽。這裏既有技術圖紙,也有用於展示的透視圖,既有用於建造的圖紙,也有用於展示的圖紙。這裏的草圖(由辦公室裏的其他建築師繪製)並不是那種浪漫的孤獨天才的草圖(經常在事件之後製作,以使過程看起來有創意),而是一種透過繪畫解決問題的潦草塗鴉。
Ieoh Ming Pei was born in Canton (Guangzhou) in 1917, the scion of a wealthy family, descendants of the Ming dynasty. He went to study architecture in the US, where he was taught by Bauhaus founder Walter Gropius and became friends with another Bauhaus émigré, Marcel Breuer.
貝聿銘1917年出生於廣州一個富裕家庭,是明朝後裔。他前往美國學習建築,師從包豪斯創辦人沃爾特•格羅皮烏斯(Walter Gropius),並與另一位包豪斯藝術家馬塞爾•布魯爾(Marcel Breuer)成爲朋友。
But his start came as a result of his relationship with the cigar-chomping real estate developer William Zeckendorf and his firm Webb & Knapp. In 1948, Pei leapt straight into the cut-throat world of commercial development, developing a reputation as a sensible, reliable, sometimes pliable architect, acceptable to corporate America. Even as a much older man, he maintained the well-tailored appearance of mid-century Midtown; woollen suits (whatever the weather), tie, French cuffs and the round, horn-rimmed glasses which recalled one of his idols Le Corbusier and made him look a little like Mole from The Wind in the Willows. One pair of glasses occupies its own vitrine here.
不過,貝聿銘的起步卻是源於他與叼著雪茄的房地產開發商William Zeckendorf及其Webb & Knapp公司的關係。1948年,貝聿銘直接投身於競爭激烈的商業開發領域,並在美國企業界贏得了明智、可靠、有時甚至是圓滑的建築師的美譽。即使年事已高,他依然保持著上世紀中葉中城的整潔風貌:毛料西裝(無論天氣如何)、領帶、法式袖口和圓角邊眼鏡,這讓人想起他的偶像之一Le Corbusier,也讓他看起來有點像《The Wind in the Willows》中的鼴鼠。這裏有一副眼鏡獨自佔據了一個展櫃。
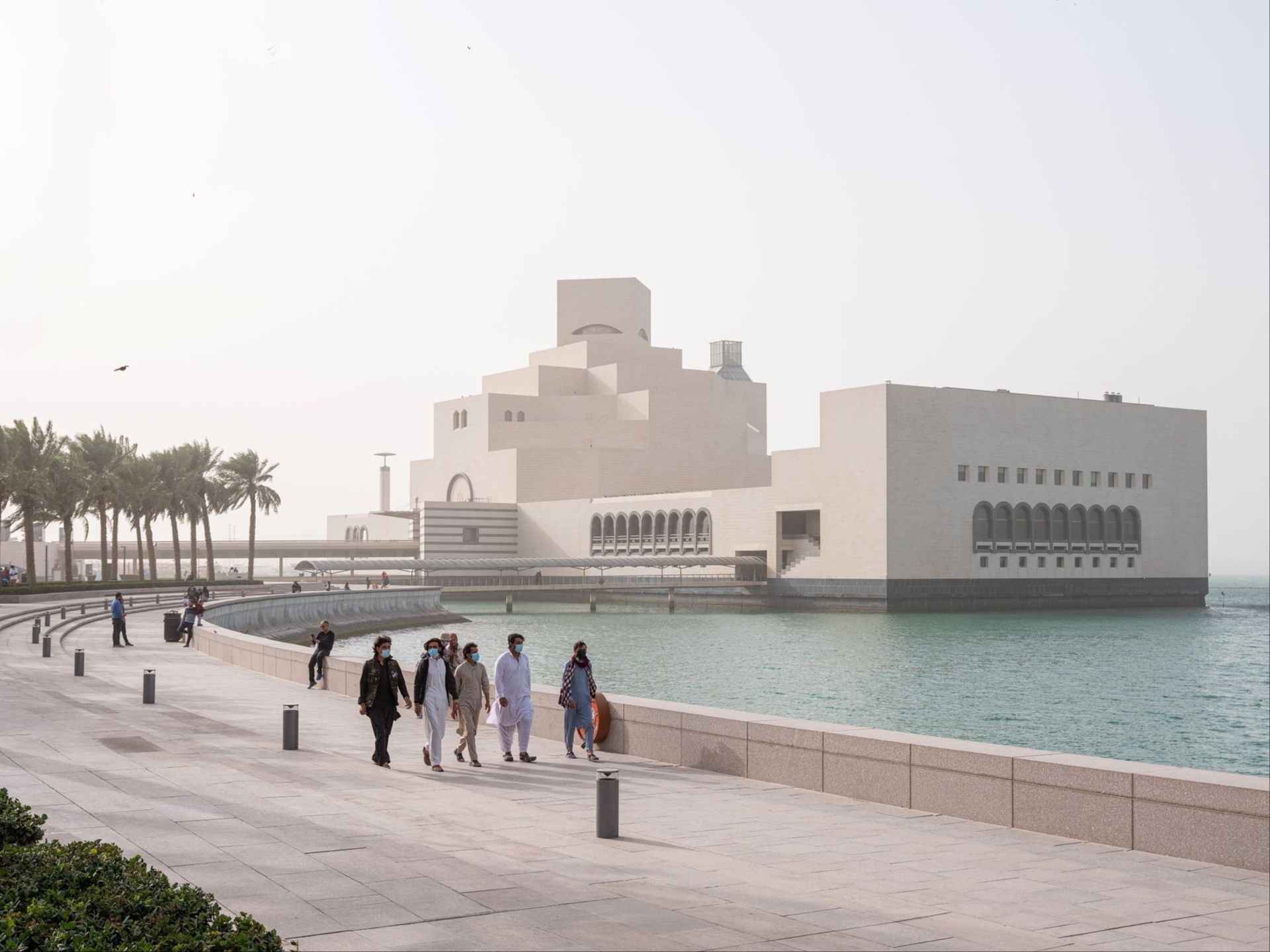

Together with Webb & Knapp, he built across the US, from Texas to Washington DC, some notable and some forgettable structures resulting. Pei got his break on his own with the enigmatic National Centre for Atmospheric Research outside Boulder, Colorado (1961-67). A complex piece of Brutalism set against the sublime backdrop of the Rockies, this was a building which blended the grandeur of antiquity and the drama of topography with a strong composition of light and shadow.
與Webb & Knapp一起,他在美國各地——從德克薩斯州到華盛頓特區——建造了一些非常成功的和一些反響不大的建築。貝聿銘憑藉科羅拉多州博爾德郊外神祕的國家大氣研究中心(1961-67年)一舉成名。在落基山脈的壯麗背景下,這是一座複雜的野蠻主義建築,它將古代的宏偉和地形的戲劇性與強烈的光影構成融爲一體。
It led to his commission in 1964 to design the John F Kennedy Library in Dorchester, Boston. Jacqueline Kennedy had been charmed by Pei but the project was fraught with difficulty (changes of site after political objections, construction problems and progressive reductions in size); it was not completed for 15 years. Pei freely admitted its imperfections, yet it was this building that announced him to the world and set in place a style that became distinctive: triangular atriums, glass walls on a high-tech steel structure, soaring internal space and prow-like angles. Wandering around the show, the recurrence of these forms becomes clear, almost a little ridiculous, the motifs appearing and reappearing in every building and at every scale whether seemingly suitable or not.
這使他在1964年受委託設計波士頓多切斯特的約翰•F•肯尼迪圖書館。傑奎琳•肯尼迪對貝聿銘青睞有加,但該項目困難重重(因政治反對而改變選址、施工問題和規模逐漸縮小);15年才完工。貝聿銘坦率地承認,這座建築並不完美,但正是這座建築向世界展示了他的才華,並確立了他的獨特風格:三角形中庭、高科技鋼結構上的玻璃幕牆、高聳的內部空間和傾斜的角度。徜徉於展覽中,這些形式的反覆出現變得清晰可見,幾乎有點可笑,無論看似合適與否,這些主題都會在每座建築、每種規模中出現和重現。
The two projects that made Pei a household name (inasmuch as architects ever become household names) were the National Gallery of Art’s East Building (1968-78) in Washington, DC, and the Louvre Pyramid. Both were fraught interventions in much-loved classical buildings, both mostly vindicated. Their geometry, the scale of their public spaces and their democratic generosity awed a public which had become bored with the banality of late Modernism.
讓貝聿銘家喻戶曉的兩個項目是華盛頓特區的國家美術館東樓(1968-78年)和羅浮宮金字塔(1968-78年)。這兩座建築都是對備受喜愛的古典建築進行的充滿爭議的干預,但大多都得到了平反。它們的幾何形狀、公共空間的規模以及民主慷慨的風格,讓對晚期現代主義的平庸感到厭倦的公衆爲之驚歎。
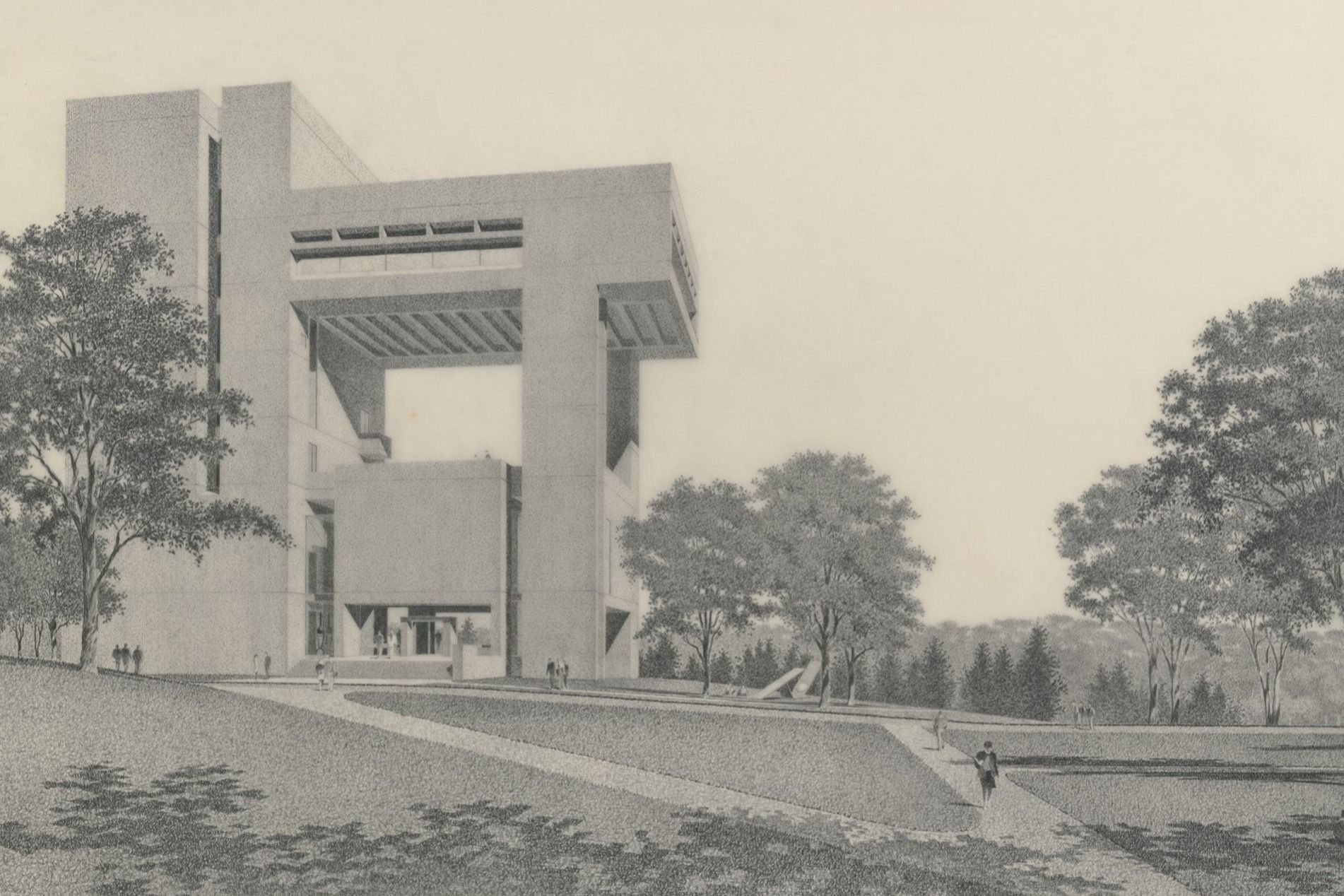
Pencil drawing of IM Pei’s Herbert F Johnson Museum at Cornell University, New York, by J Henderson Barr
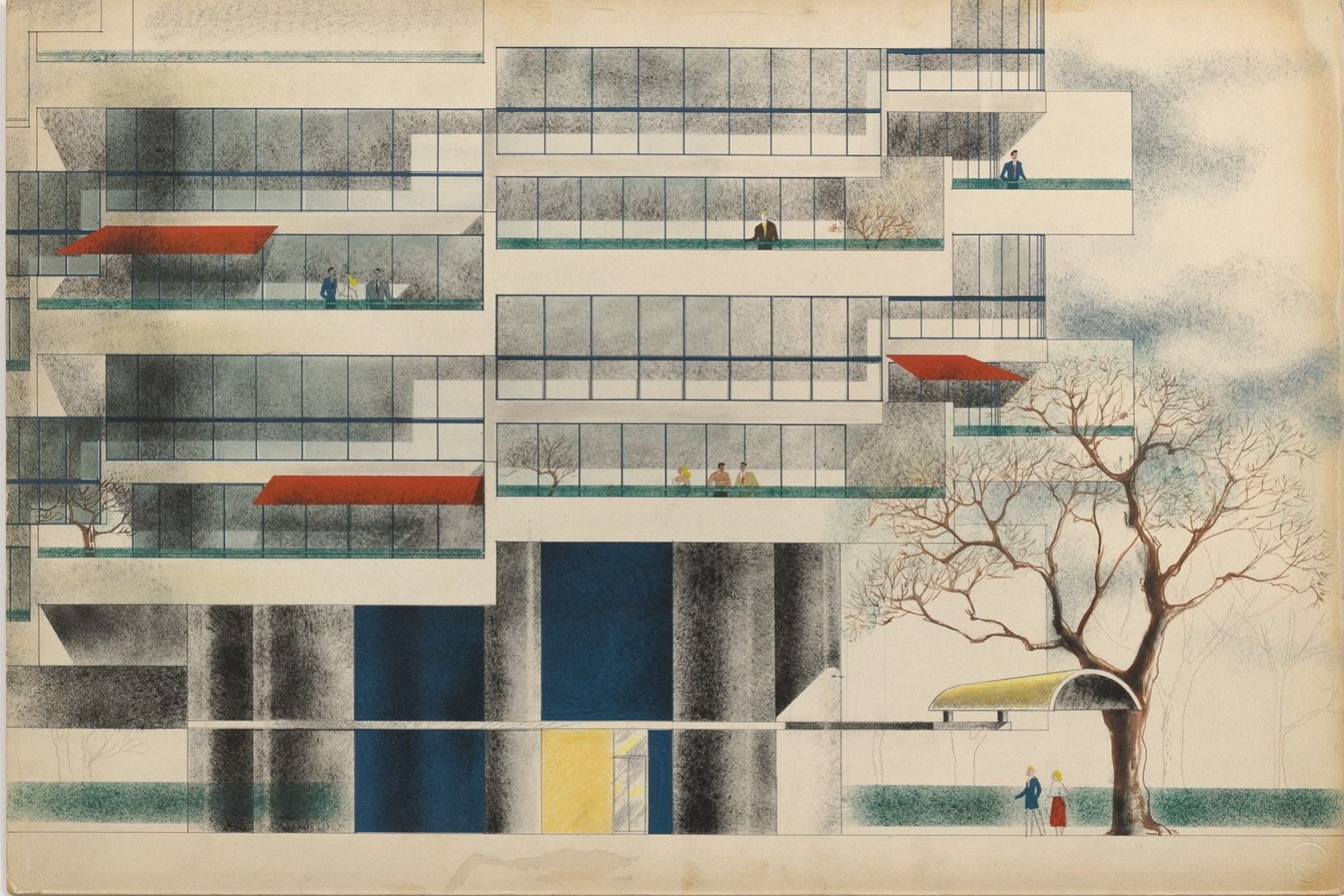
Watercolour elevation drawing of the entrance and lower floors for the unbuilt Helix building (c1948) in New York
Pei Cobb Freed & Partners (2)
The line drawings aren’t especially revealing, but the renderings, by professional illustrators including the excellent Helmut Jacoby, J Henderson Barr and Paul Stevenson Oles, are for me the best things in the show. The office’s architectural drawings give little away — nothing of the massing or the space — so the illustrations were critical because Pei’s architecture was difficult to describe.
線描圖並沒有特別明顯的特點,但是由專業插畫師繪製的效果圖,包括出色的赫爾穆特•雅各比(Helmut Jacoby)、J•亨德森•巴爾和保羅•史蒂文森•奧爾斯(Paul Stevenson Oles),對我來說是展覽中最好的東西。辦公室的建築圖紙沒有透露太多資訊,無法展示出整體佈局和空間,因此插圖至關重要,因爲貝聿銘的建築很難用語言描述。
He was sparing with colour, an exemplar of the white and grey which characterised late Modernism. Look over the water from the museum terrace towards the Bank of China Building with its triangular grid and spiked crown and there too you find an architecture drained of colour, the glass appearing black, the structure white, the base granite grey. Bank employees have stuffed the public spaces with plastic flowers and trees. Twinkling ice-blue LEDs subsequently added to the outside allow it to meld into Hong Kong’s skyline, a final insult.
他捨棄了色彩,是後期現代主義中白色和灰色的典範。從博物館的露臺的水面上望去,中國銀行大廈有著三角形的網格和尖頂,在那裏你也會發現一座沒有色彩的建築,玻璃是黑色的,結構是白色的,基座是灰色的。銀行職員在公共空間擺滿了塑膠花和塑膠樹。閃爍的冰藍色LED燈隨後被新增到外部,使其與香港的天際線融爲一體,這是最後的侮辱。
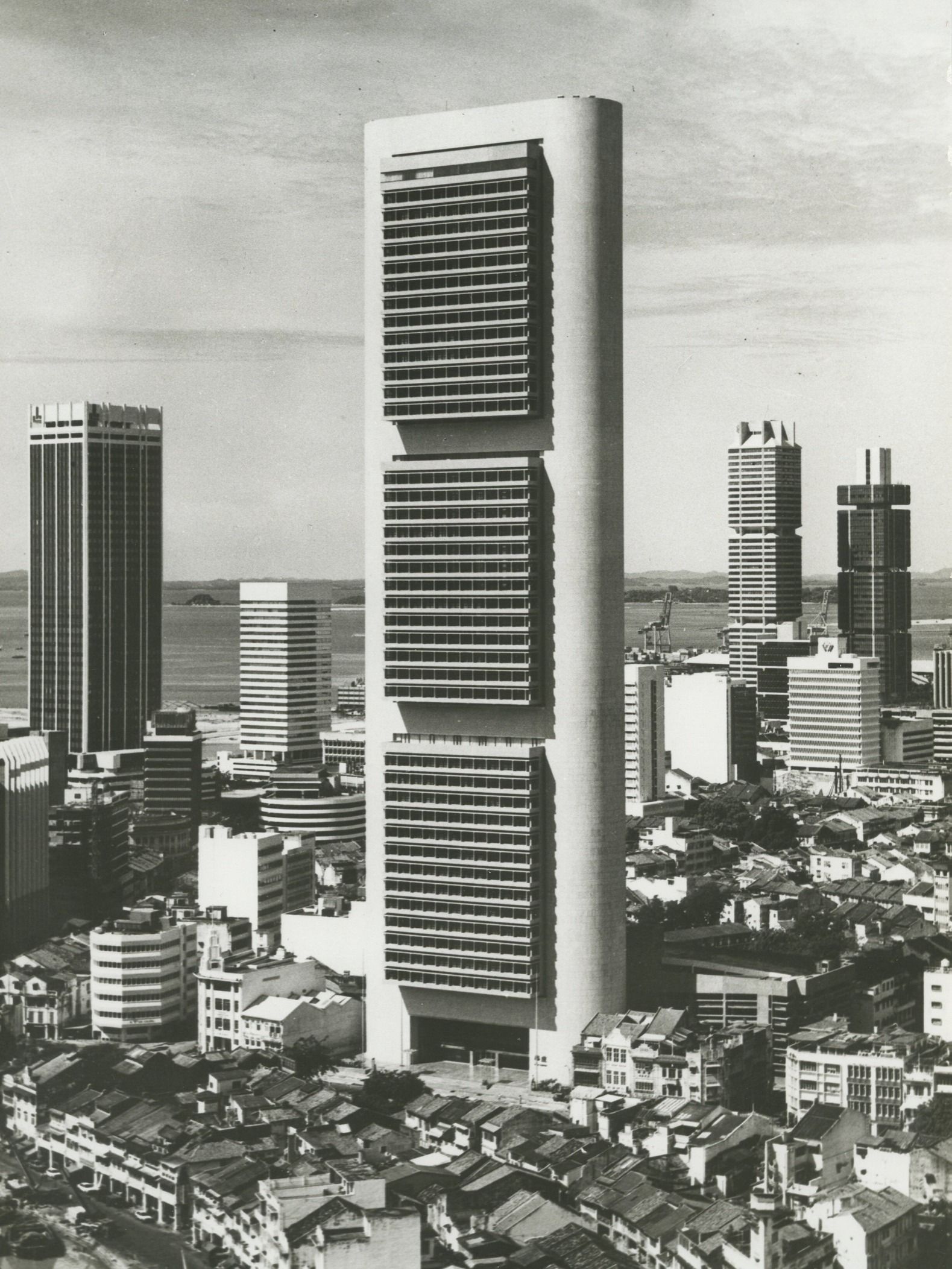
The Oversea-Chinese Banking Corporation Centre (1970-76) in Singapore
BEP Akitek
The Bank of China Tower (1982-89) in Hong Kong
South Ho Siu NamThe corporate monumentality of Pei’s architecture is revealed in clips from movies including Woody Allen’s Sleeper and Paul Verhoeven’s RoboCop, shot in the National Centre for Atmospheric Research and around Dallas City Hall respectively. But his late work softened some of that steely smoothness. Pei often said (including in a 2010 interview with the FT) that he was a western architect, but that the Chinese in him had somehow survived.
貝聿銘建築的企業紀念性在伍迪•艾倫的《沉睡者》和保羅•範霍芬的《機械戰警》等電影片段中得以體現,它們分別在國家大氣研究中心和達拉斯市政廳附近拍攝。但他後期的作品軟化了那種鋼鐵般的圓滑。貝聿銘經常說(包括2010年接受英國《金融時報》採訪時),他是一名西方建築師,但他身上的中國元素不知何故倖存了下來。
In the last decade of his life, he acknowledged Asian and historic precedents more directly. In his Western New pavilion for the Suzhou Museum in China (2006) and in the Museum of Islamic Art in Doha (2008) he referred to historic forms and drew on memories of his childhood in a Suzhou summer house and its traditional garden. The show’s curators suggest that this garden was an ever-present motif for Pei’s conception of architecture: cool, controlled yet capable of delivering a surprise around each corner.
在他生命的最後十年,他更直接地承認了亞洲和歷史先例。在他爲中國蘇州博物館設計的西方新館(2006年)和多哈伊斯蘭藝術博物館中,他提到了歷史形式,並借鑑了他童年在蘇州避暑山莊及其傳統園林中的回憶。該展覽的策展人認爲,這座園林是貝聿銘建築理念中永恆的主題:冷靜、有節制,但又能在每個角落帶來驚喜。
Pei himself was loath to grant permission for an exhibition in his lifetime; this is the first, five years after his death. If the architect has not accrued quite the same prestige or cult status as rivals such as Mies van der Rohe, Oscar Niemeyer or Louis Kahn, it is perhaps partly because he lacked a body of theory. As well as there being limited drawings, there are only a smattering of letters, interviews and brief explanatory texts on display here. For him the building should stand on its own, without a barrage of justification or spurious theoretical underpinning.
貝聿銘本人生前不願批准舉辦此類展覽;這是他去世五年後的第一次。如果與競爭對手如Mies van der Rohe、奧斯卡•尼邁耶(Oscar Niemeyer)或路易斯•卡恩(Louis Kahn)等人相比,這位建築師並沒有獲得同樣的聲望或崇拜地位,這或許部分原因是因爲他缺乏一套理論體系。除了有限的圖紙外,這裏展示的只有少量的信件、採訪和簡短的解釋性文字。對他來說,建築應該獨立存在,不需要大量的辯解或虛假的理論支援。
That slight absence of reflection makes it doubly striking to encounter a short film of him in the very last room, sitting in his impeccable suit beneath a big tree being asked how he feels about his buildings. He grins perhaps a little too broadly and replies, with an anxious laugh, “Mixed feelings”.
這種微妙的缺席反思使得在最後一個房間裏看到他的一部短片顯得格外引人注目。他穿著一身無可挑剔的西裝坐在一棵大樹下,被問及對自己的建築感受。他咧嘴笑了笑,帶著焦慮的笑聲回答道:「喜憂參半」。
To January 5, mplus.org.hk